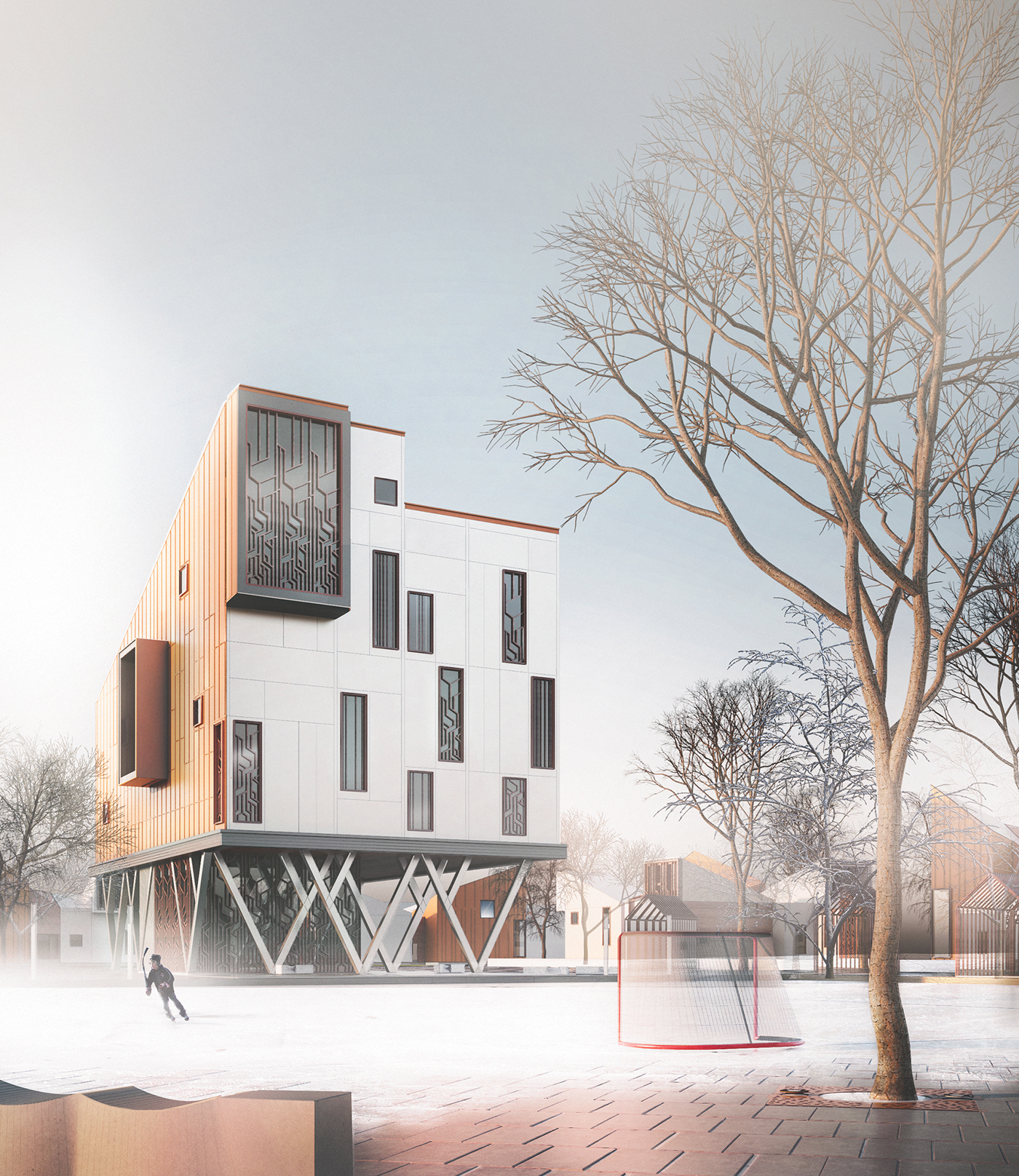
SOCIAL LOW-RISE
HOUSING
architectural competition concept
competition brief
The purpose of the сompetition is to create innovative, sustainable housing that meets modern requirements for providing comfort and security of the living environment completed with the use of advanced construction technologies.
The participants shall propose 4 types of residential buildings: private house, cluster of private houses, townhouse and urban villa*.
*urban villa = 4-floor apartment building with public use at ground floor
system for living
Thousands of people in different places of Russia would inhabit these dwellings. For us it means a system for living that should work in different climate zones, cultural traditions and city environments. Each system component (living block) should be applicable to any type of the given buildings.
It should host next generations of Russians and be flexible and futureproof in any sense.
That is why the system should be perceived as natural.

We have chosen wood - traditional and affordable material in Russia.
Wood has a lot of advantages and thanks to CLT technology can go well with prefabrication, that brings enormous time and budget savings in our scale. More to that, the project might be a good driver to the whole forest/wood industry.
The concept is all about communications. Nowadays we are loosing direct contact with our homies. A small kitchen is the only collective space within a typical flat, the majority of space is dedicated to private isolated rooms, which are used basically for sleeping. Modern social housing trend is perceived as utility-based approach that aims to split a concrete box into as many cages as possible. We want to argue that and highlight the importance of communication areas at home.


We turn back to the roots of Russian traditional social housing - izba. Its heated area is a multifunctional single space that is serving all the processes one family might have at home. Depending on regional traditions izba could have different proportions, zoning and ornamental details. This model pretty good, but it is not efficient for modern use in a city environment.
masterplan concept
Typical city block is a mixture of all housing types - it makes the block acceptable, transparent, yet safe. It makes surroundings look and feel different. Flexible grid planning provides accurate proportions of public, collective and private areas.

living block
We make it thin but high. We got a staircase that is used as a light well and has a storage block at the entrance. We also make sure there is no single-height living blocks. Every unit has at least 4,3m high area for dining or living room. Majority of flat are 2-floors, with staircase that is the key element in spacing, shading, heating and ventilation. But what is even more important - this is key element of communicating between people. For elderly people there are always options for a single-floor flat.


















combinations
The blocks form a big tetris-like puzzle when combined in one building. Ground floor is a set of concrete columns that can be an open public area or contain a parking, cafe or kindergarden. Windows may be equipped with blinds according to location orientation of the facade. It is also a good display for local traditions. Metal facades with its variety of alloys and colours compete the material selection.
Thanks to modularity and prefabrication the system construction is fast and accurate. Parametric automated design could be applied as well. The whole system is able to change and adopt to the future.






